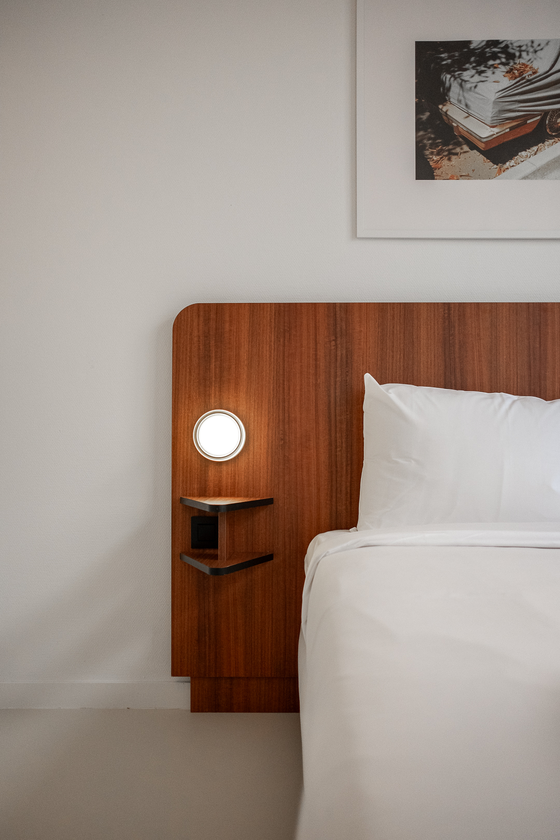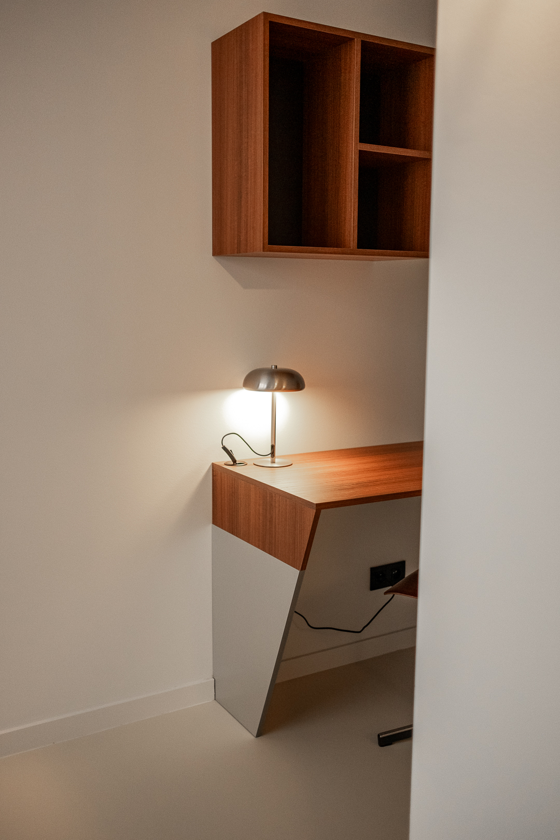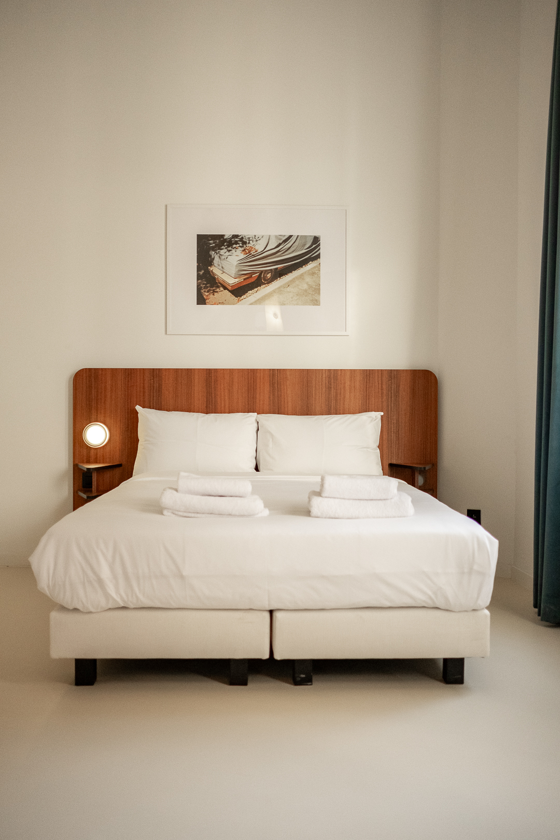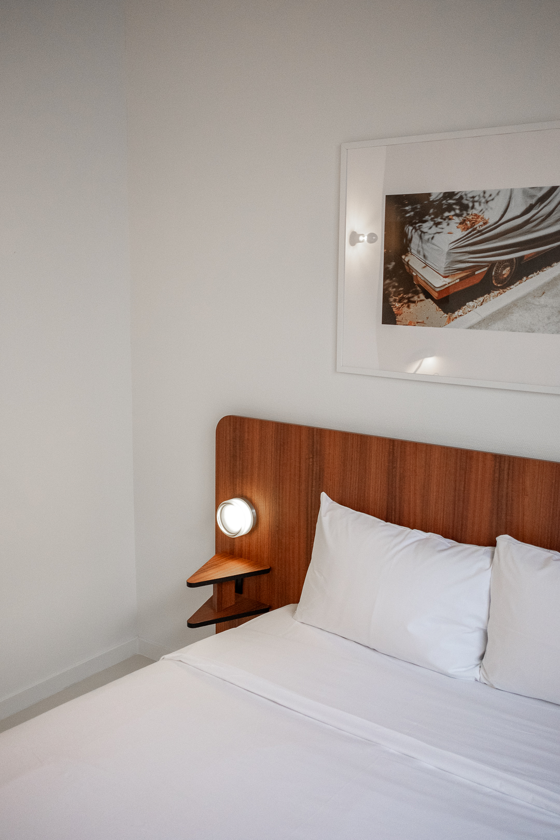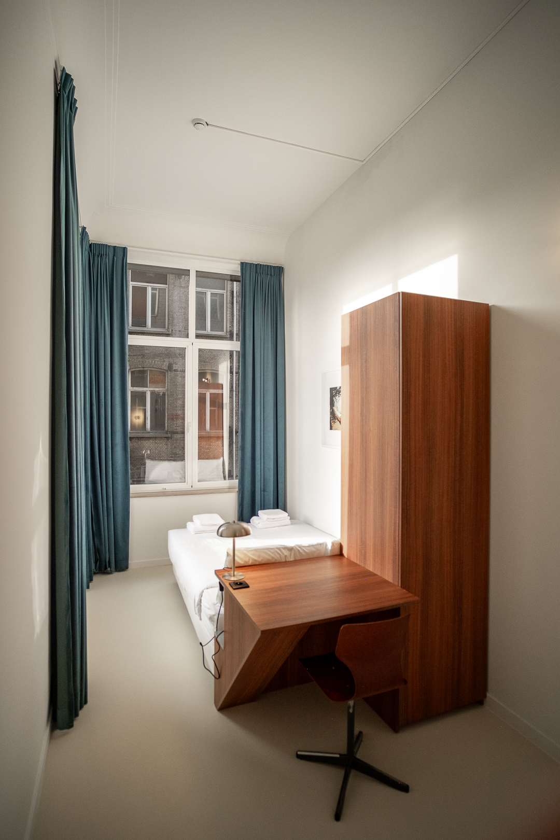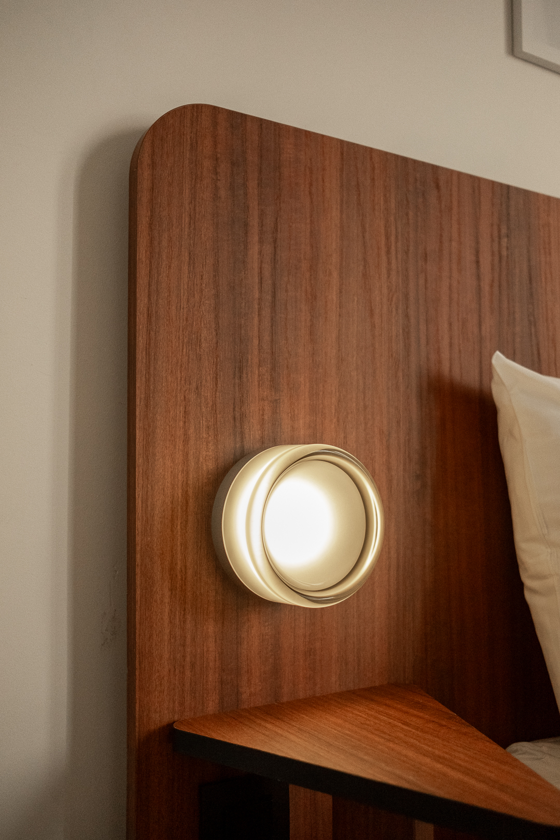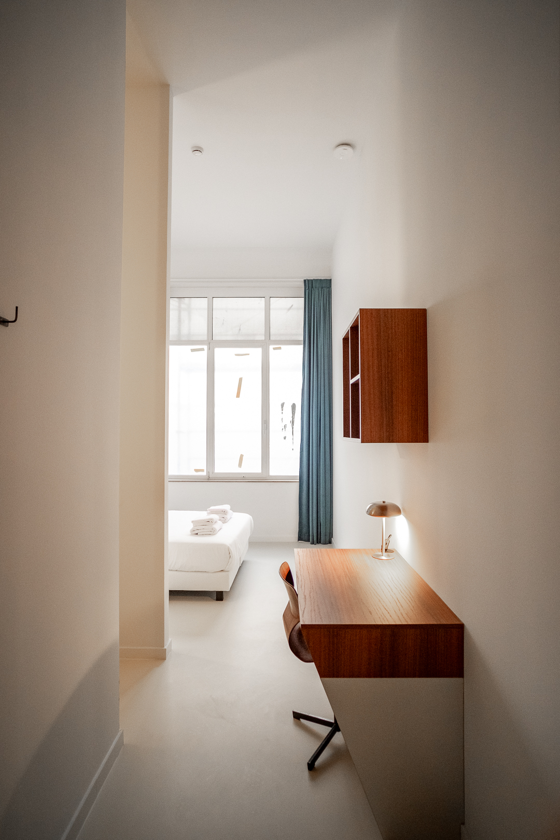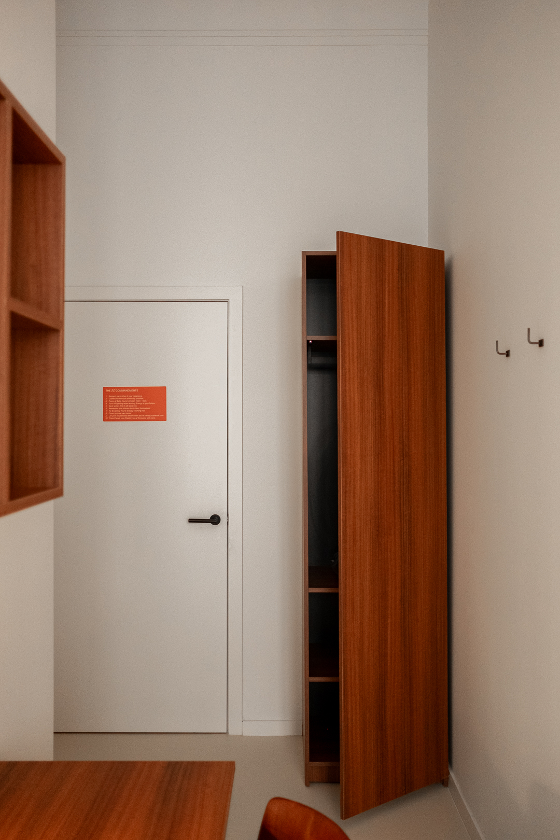SCOPE
The Sheltr project called for the interior design and fit-out of over 95 co-living units within a historic building on Antwerp’s iconic Meir. Spread across six floors, the rooms vary in size and layout, requiring a modular yet cohesive furniture solution that could adapt to both standard and compact spaces. Our scope included the design, detailing, and prototyping of a custom furniture system, delivered as part of a full interior concept tailored for high-density, community-driven urban living.
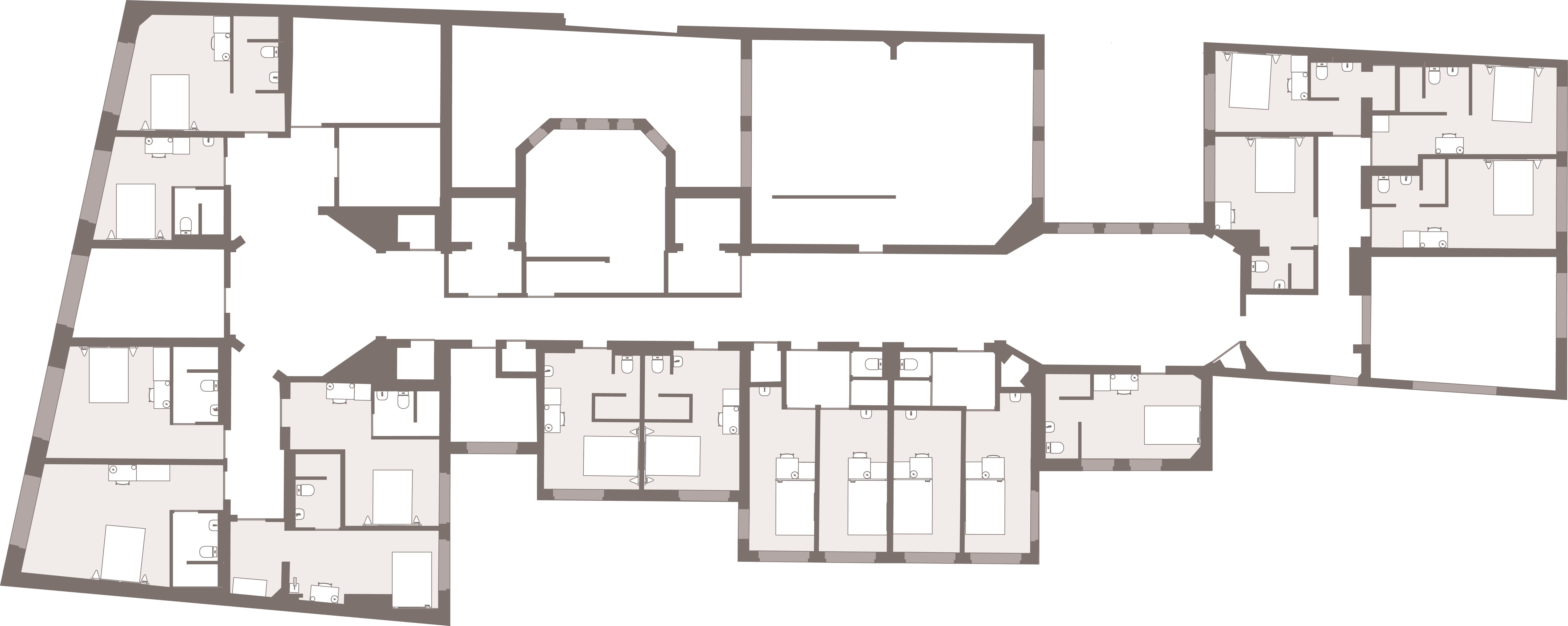
DESIGN APPROACH
RETRO VINTAGE
Our design was guided by the building’s rich heritage and the lifestyle needs of the modern urban resident. We adopted a retro-vintage aesthetic, subtly referencing mid-century forms and finishes, while keeping the overall feel fresh and functional. Materials were selected for their durability and timeless appeal (think warm wood tones, matte textures, and soft curves.) Each element was designed to balance character with utility, creating a familiar, home-like atmosphere within a shared living context.
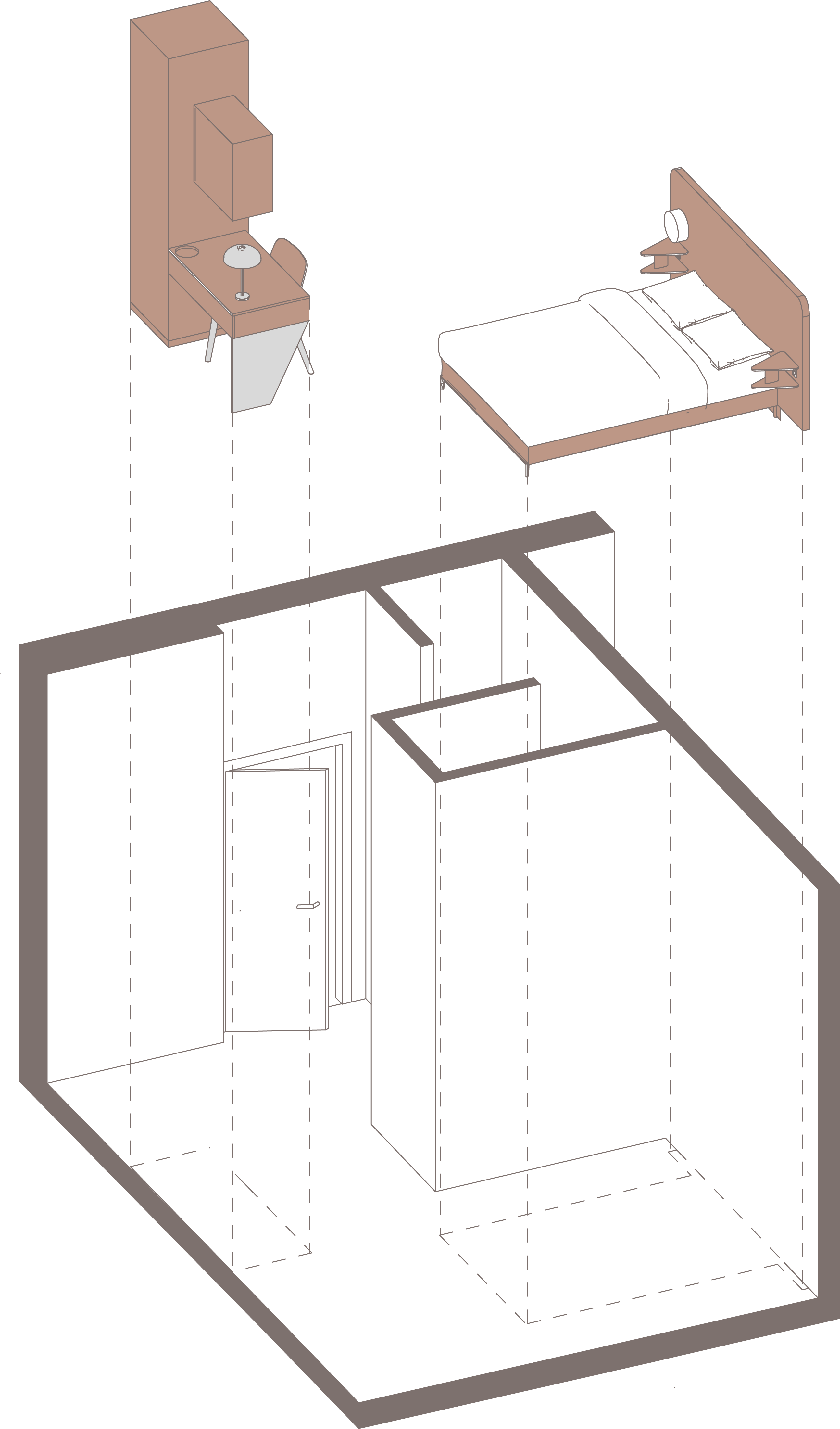
CONCEPTUAL DESIGN
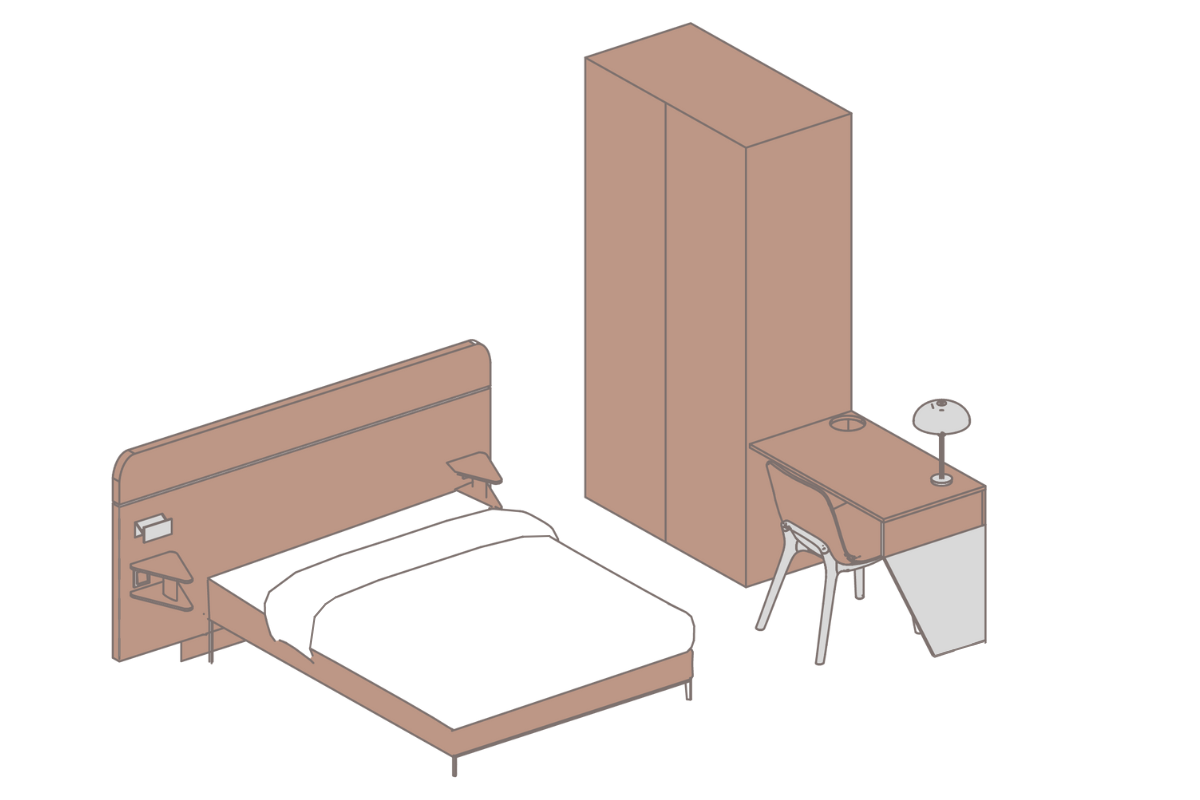
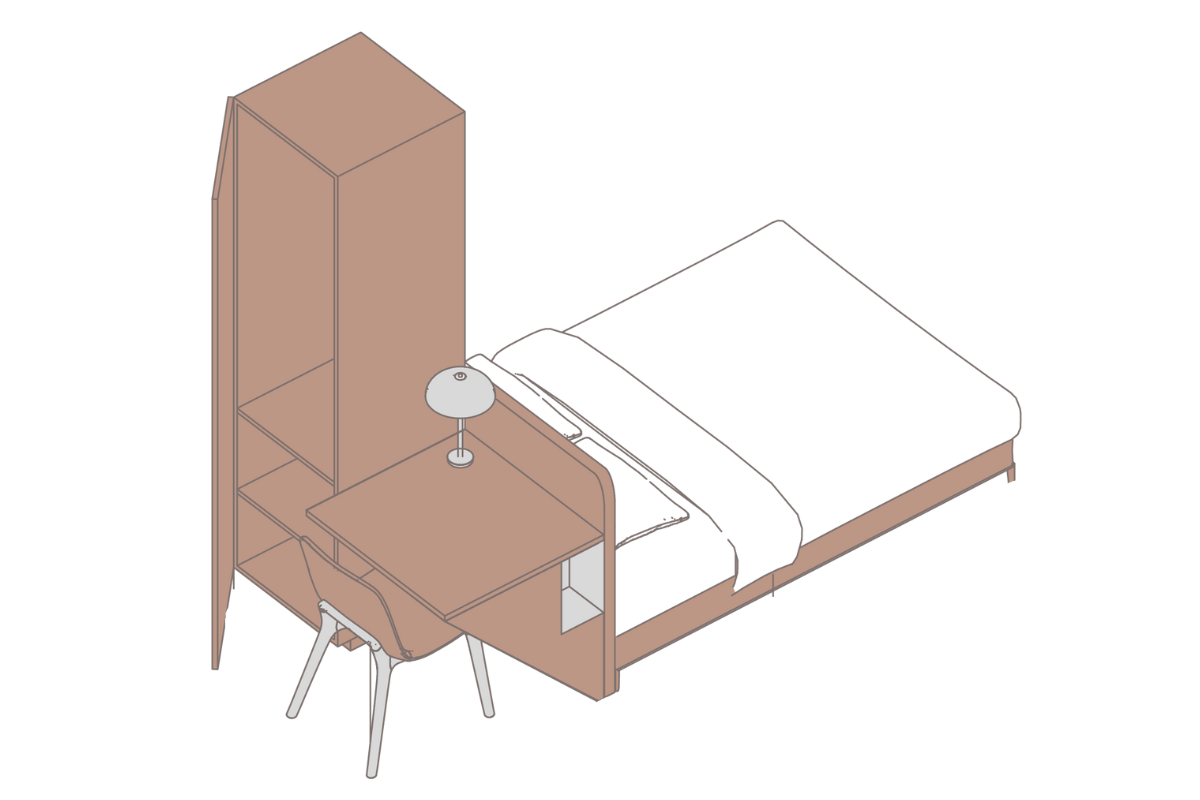
In the standard units, we developed a coordinated, built-in furniture ensemble that thoughtfully combines a bedboard with integrated LED lighting and power outlets, a streamlined desk tailored for remote work, and a spacious cabinet designed for clothing and personal storage.
For the smaller rooms, where every square meter counts, we developed a compact, all-in-one furniture module. This unified piece integrates the bedboard, desk, and wardrobe into a single architectural volume, streamlining the space without sacrificing comfort or functionality.
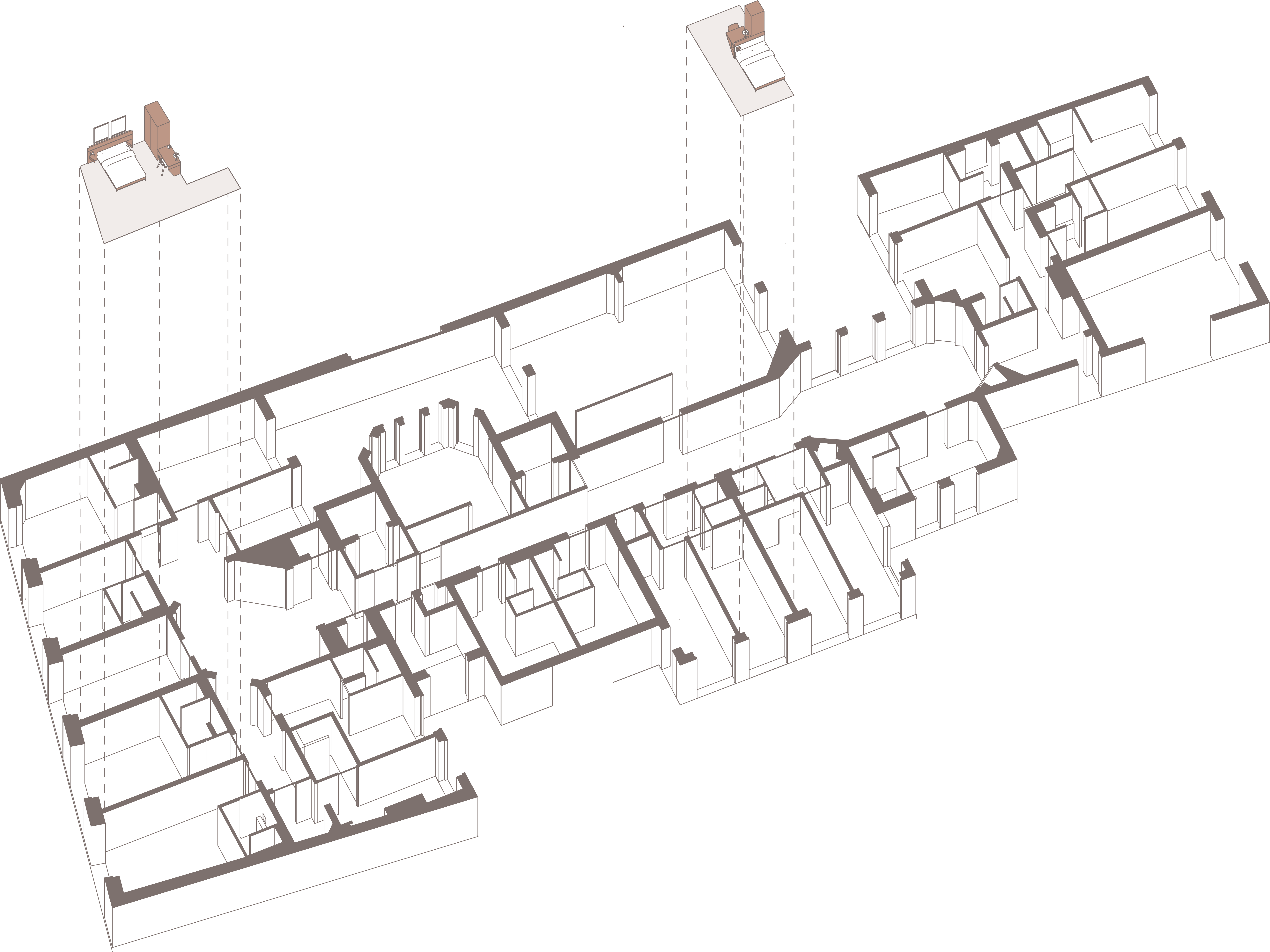
IMPLEMENTATION
The furniture was engineered for modular production and ease of installation, aligning with the phased renovation schedule of the building. Prototypes were built and tested on-site to ensure that plug placements, lighting temperature, and storage ergonomics met daily user needs. Close collaboration with joiners, electricians, and site managers ensured that detailing (such as hidden wiring, flush finishes, and lighting alignment) was executed to a high standard.
Through this project, Sheltr sets a new benchmark for design-driven co-living, showing that compact spaces can be both practical and beautifully considered.
