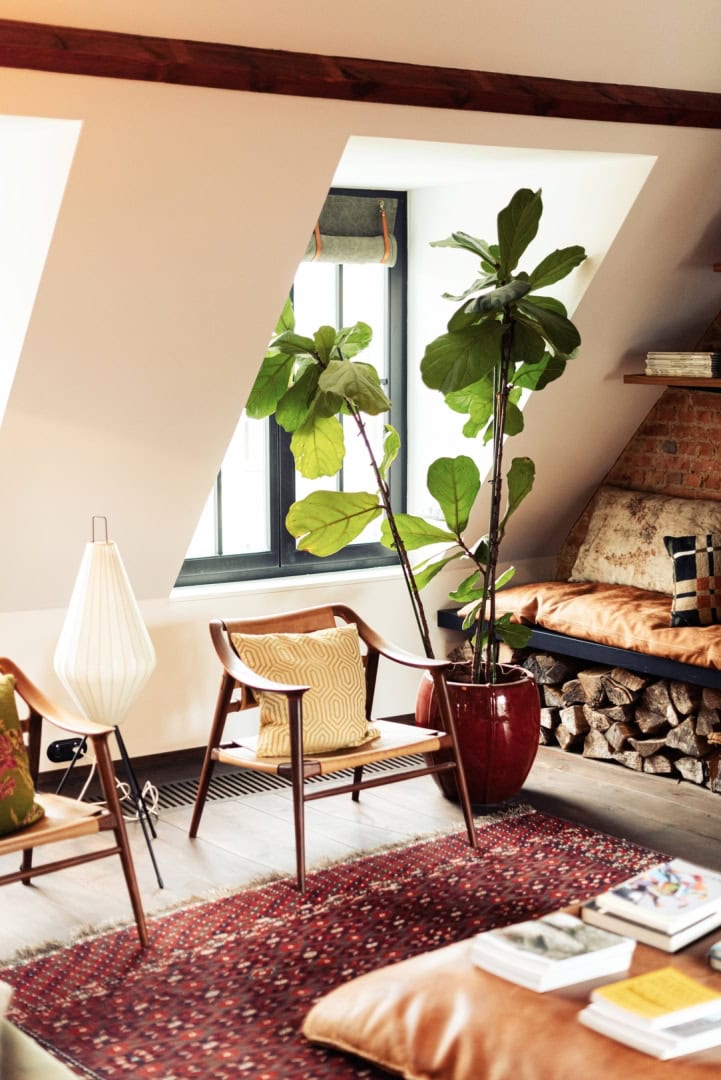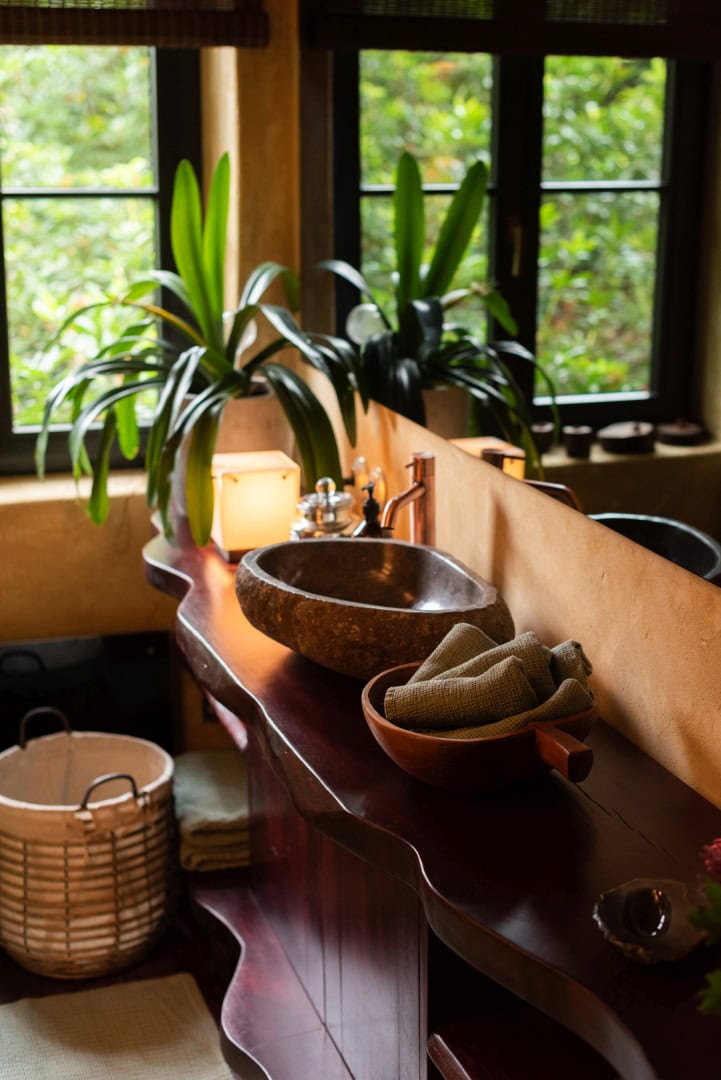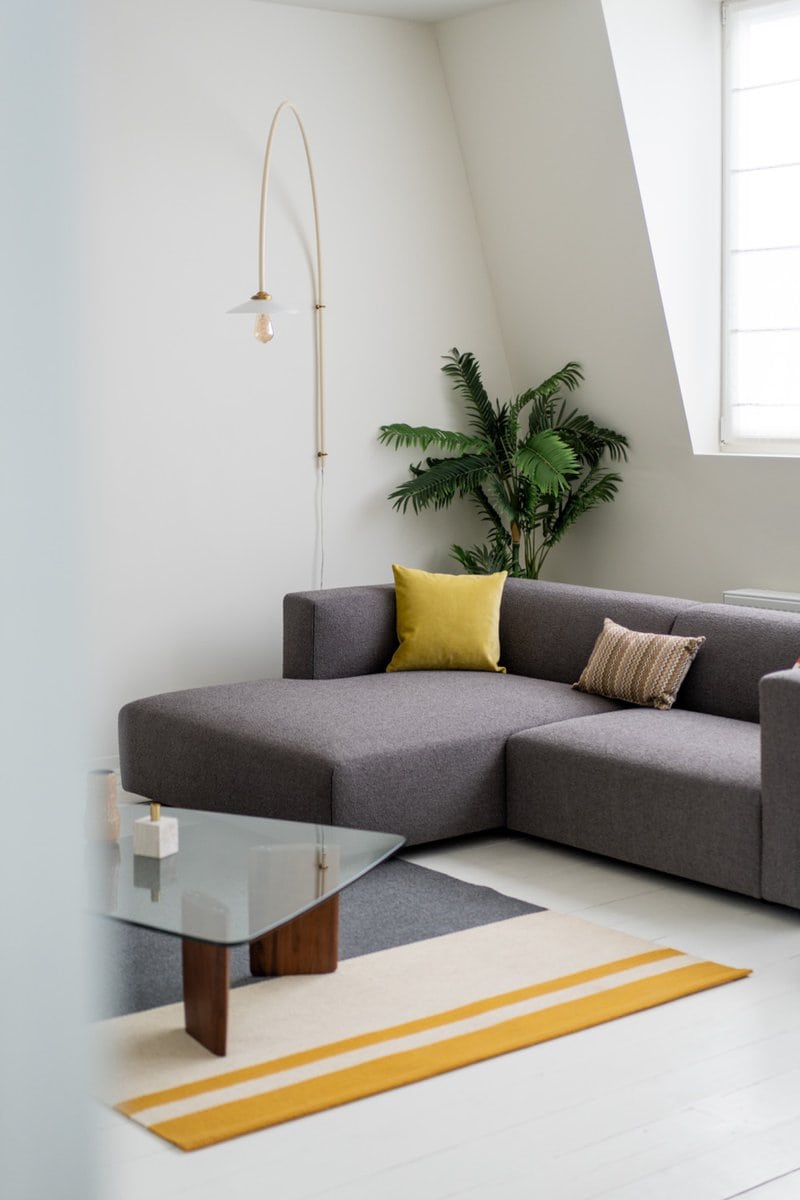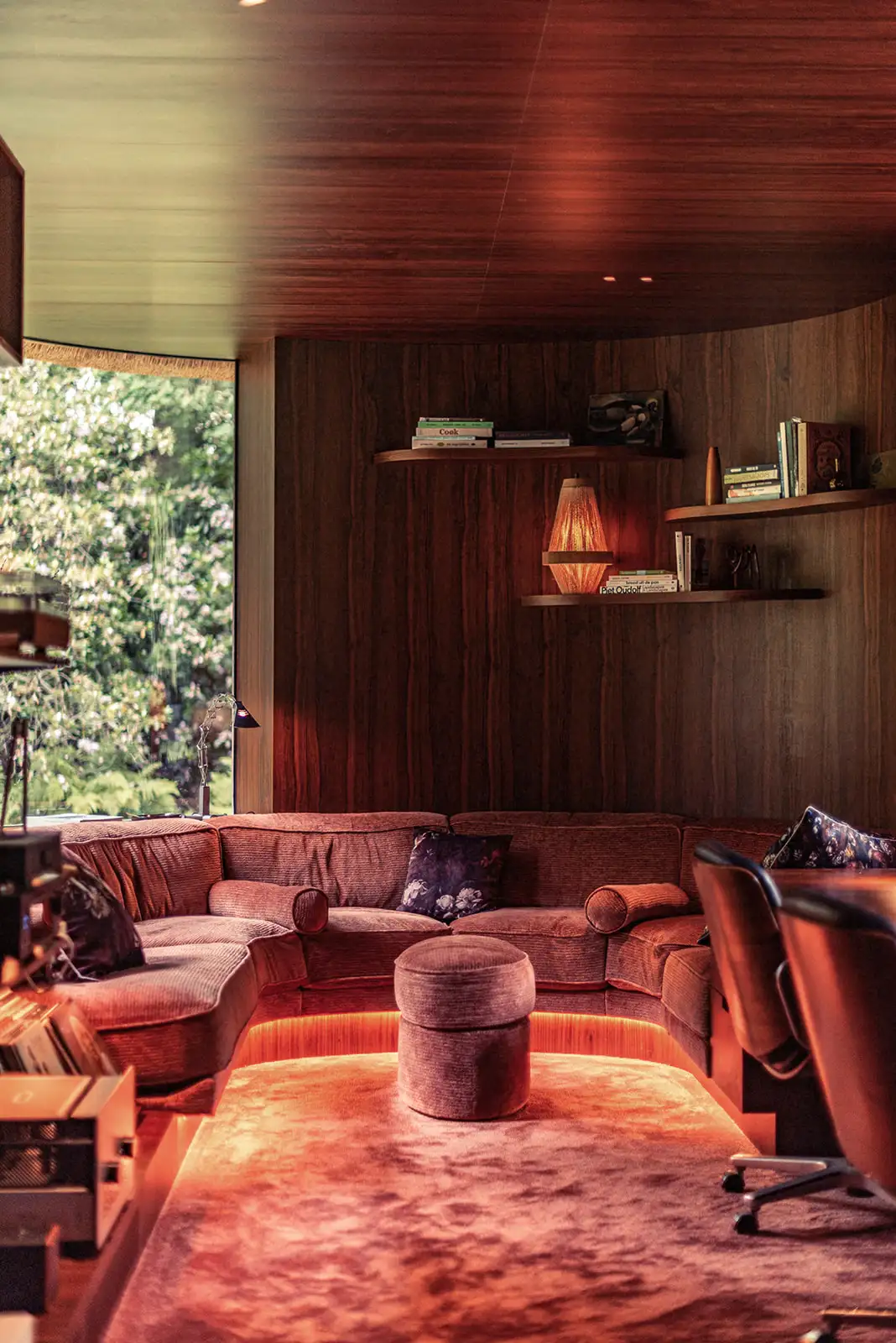On one of Antwerp’s suburbs’ busy roads, we developed and designed a lush loft in a wide open space. The biggest challenge was to integrate each distinct function into one room, as the whole space was not subdivided.
Hosting friends & family and cooking were priorities for our client, who runs a catering service and prepares all the food at home. The city garden was large enough to grow her own fruit trees, which were planted according to the seasons.
We turned the mezzanine into an office space and integrated the bedroom underneath in the sous-sol. A Bauhaus inspired window design lets in beautifully filtered light. We carefully observed the light coming in during the day from the east-oriented garden to adjust the design. Especially on sunny mornings, waking up here is a true delight.
Next, we arranged the living room to become the cosiest corner in the house. This way, all the necessary functionalities were separated, while preserving the loft’s open structure.





